Mallard's Crossing Apartments - Apartment Living in Medina, OH
About
Welcome to Mallard's Crossing Apartments
4004 E Normandy Park Drive Medina, OH 44256P: 330-583-4241 TTY: 711
Office Hours
Monday 9:00 AM to 6:00 PM. Tuesday 10:00 AM to 6:00 PM. Wednesday through Friday 9:00 AM to 6:00 PM.
Discover a community that fits your style! Mallard's Crossing Apartments is a charming community in Medina, OH, surrounded by mature trees and tucked next to a residential neighborhood. Our convenient location is just minutes from downtown Medina Square and provides easy access to Interstate 71 and Medina Road, making your stressful commute a thing of the past. Explore the great shopping, dining, and entertainment options all within walking distance. See what living in our pet-friendly community feels like today!
We are proud to offer eight spacious floor plans with one and two bedrooms and loft options for rent. Stay warm on those cold nights with a gas fireplace or sit back and relax on your balcony or patio. Select loft-style apartments include walk-in closets, an in-home washer and dryer, vaulted ceilings, a pantry, and a linen closet. Your furry friends are family, so make sure you bring them to their new place to call home.
Our community is proud to provide many beautiful amenities, sure to exceed your expectations. Take a dip in our shimmering swimming pool, and exercise your mind and body in our state-of-the-art fitness center. Make new memories at our play area and have a barbecue dinner tonight at our picnic area with a barbecue grill. Remember to pick up your packages at our 24-hour Amazon Hub lockers. Call and schedule your tour today and see what makes Mallard's Crossing Apartments in Medina, OH, the perfect home for you.
Check out our lofted apartments with unique spiral stairs!
Floor Plans
1 Bedroom Floor Plan
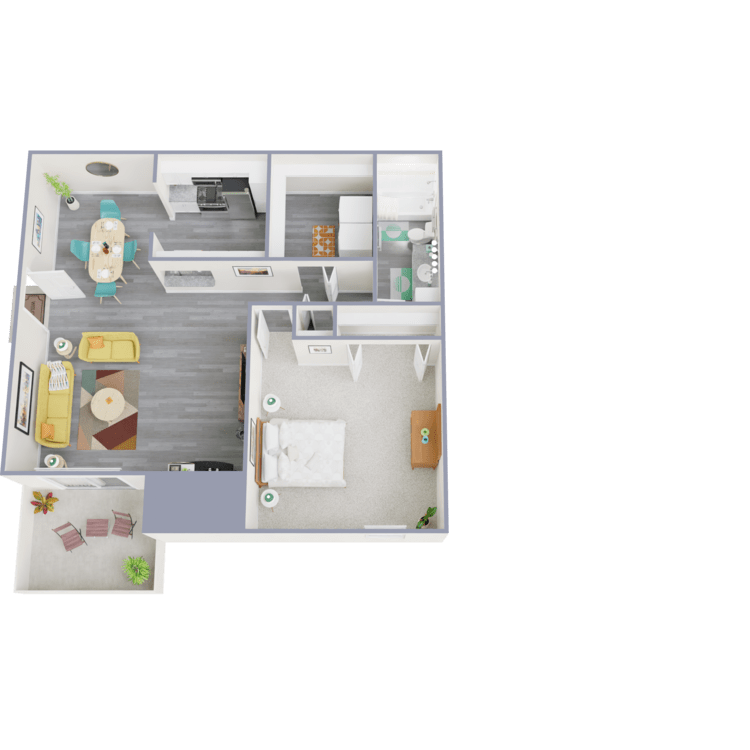
A1
Details
- Beds: 1 Bedroom
- Baths: 1
- Square Feet: 814
- Rent: $1343-$1603
- Deposit: Call for details.
Floor Plan Amenities
- Stainless Steel Appliances *
- Wood-Style flooring
- Kitchen Pantry *
- Vaulted Ceilings *
- Cozy Gas Fireplace
- Skylight *
- Walk-in closets *
- In-home washer/dryer
- Private garage
- Balcony or patio
- Linen closet *
- Ceiling fans *
- Controlled building entry
* In Select Apartment Homes
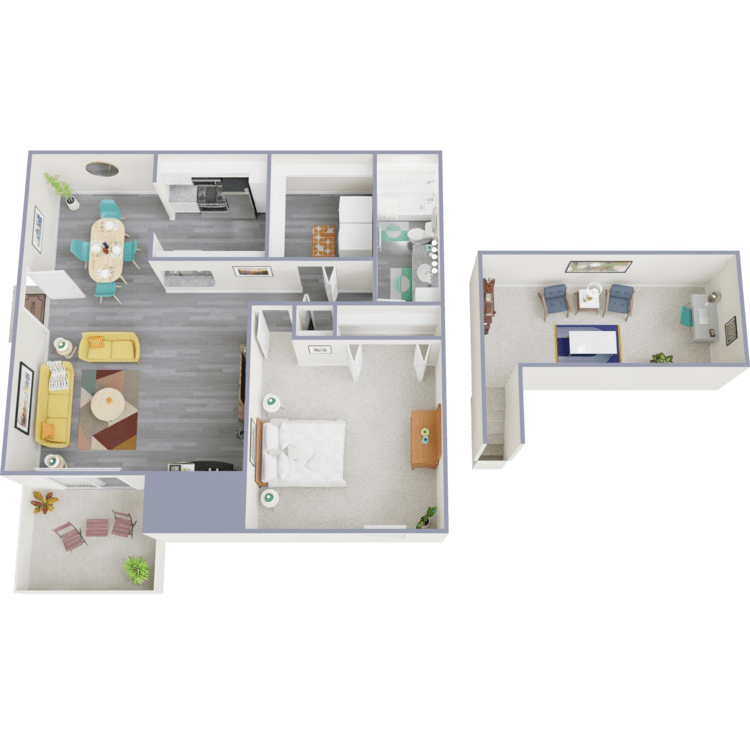
A2L
Details
- Beds: 1 Bedroom
- Baths: 1
- Square Feet: 942
- Rent: $1343-$1596
- Deposit: Call for details.
Floor Plan Amenities
- Stainless Steel Appliances *
- Wood-Style flooring
- Kitchen Pantry *
- Vaulted Ceilings *
- Cozy Gas Fireplace
- Skylight *
- Loft *
- Walk-in closets *
- In-home washer/dryer
- Private garage
- Balcony or patio
- Linen closet *
- Ceiling fans *
- Controlled building entry
* In Select Apartment Homes
2 Bedroom Floor Plan
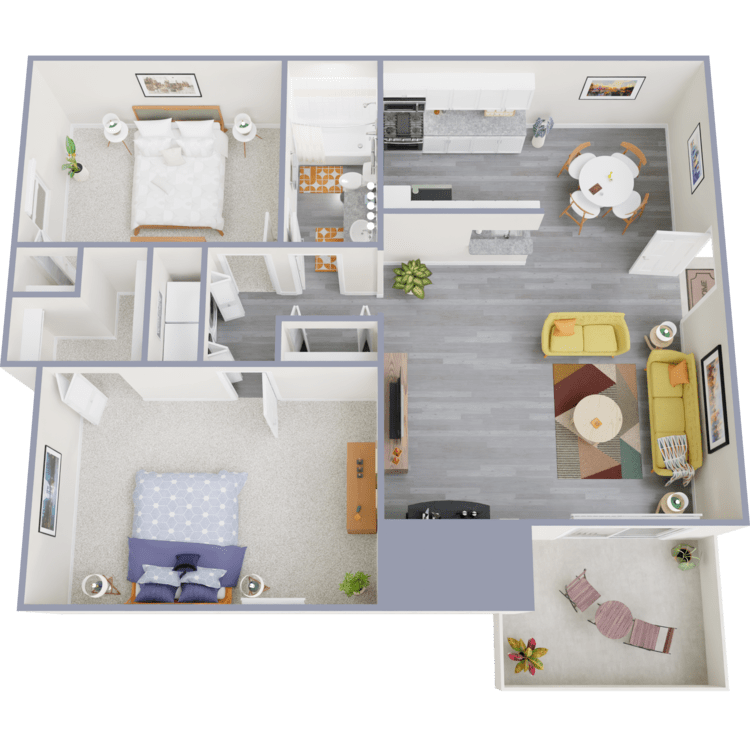
B1
Details
- Beds: 2 Bedrooms
- Baths: 1
- Square Feet: 922
- Rent: $1371-$1796
- Deposit: Call for details.
Floor Plan Amenities
- Stainless Steel Appliances *
- Wood-Style flooring
- Kitchen Pantry *
- Vaulted Ceilings *
- Cozy Gas Fireplace
- Skylight *
- Walk-in closets *
- In-home washer/dryer
- Private garage
- Balcony or patio
- Linen closet *
- Ceiling fans *
- Controlled building entry
* In Select Apartment Homes
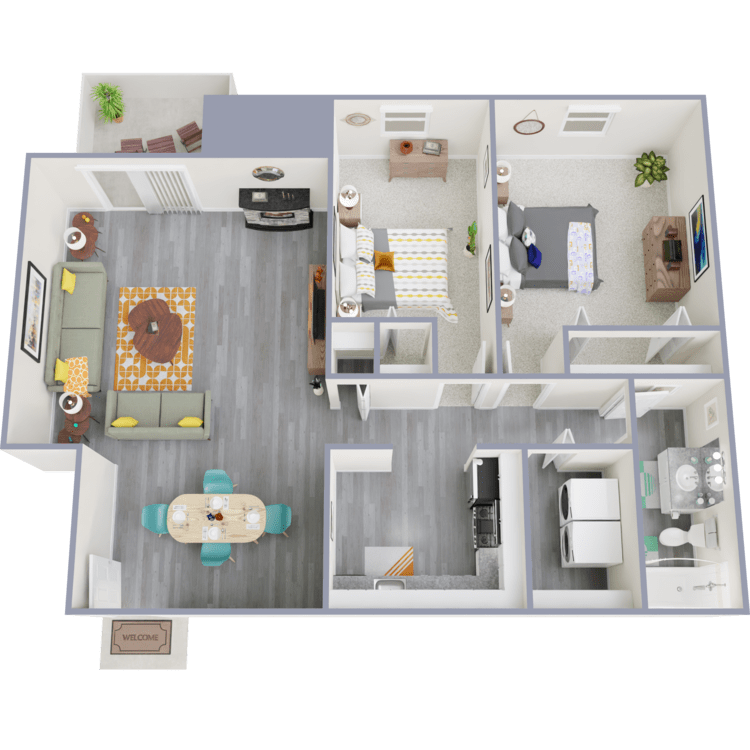
B2
Details
- Beds: 2 Bedrooms
- Baths: 1
- Square Feet: 1000
- Rent: $1529-$1934
- Deposit: Call for details.
Floor Plan Amenities
- Stainless Steel Appliances *
- Wood-Style flooring
- Kitchen Pantry *
- Vaulted Ceilings *
- Cozy Gas Fireplace
- Skylight *
- Walk-in closets *
- In-home washer/dryer
- Private garage
- Balcony or patio
- Linen closet *
- Ceiling fans *
- Controlled building entry
* In Select Apartment Homes
Floor Plan Photos
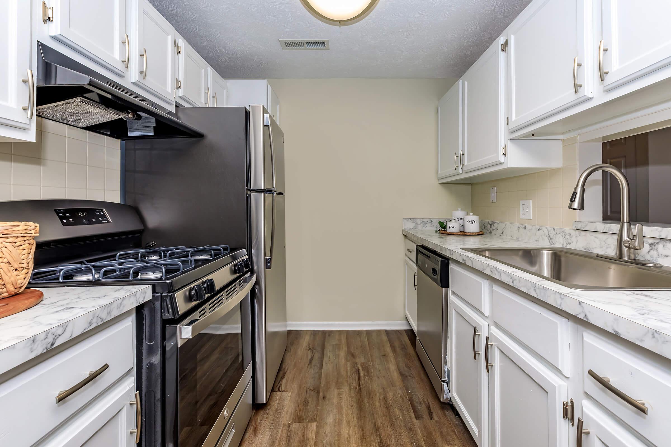
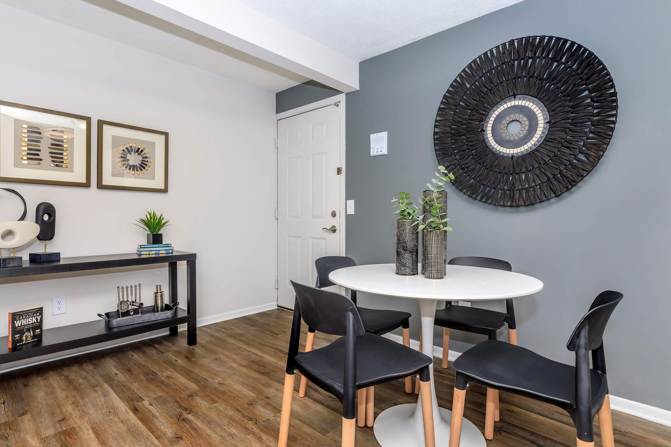
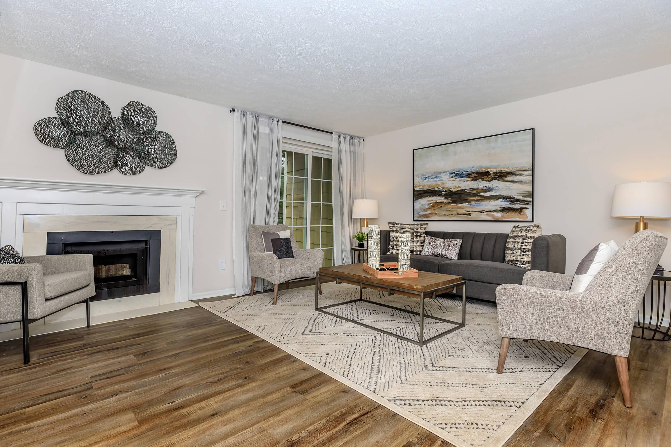
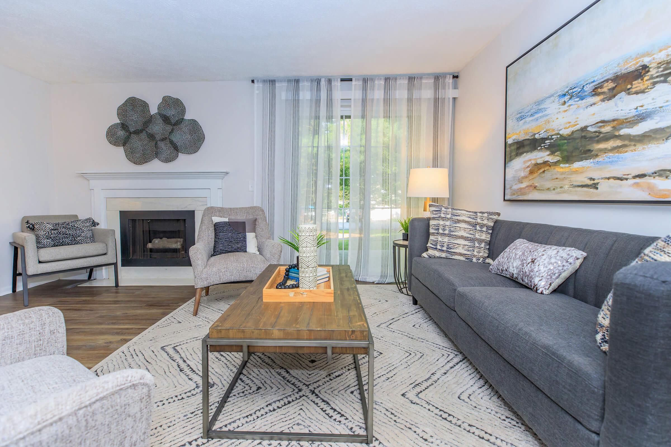
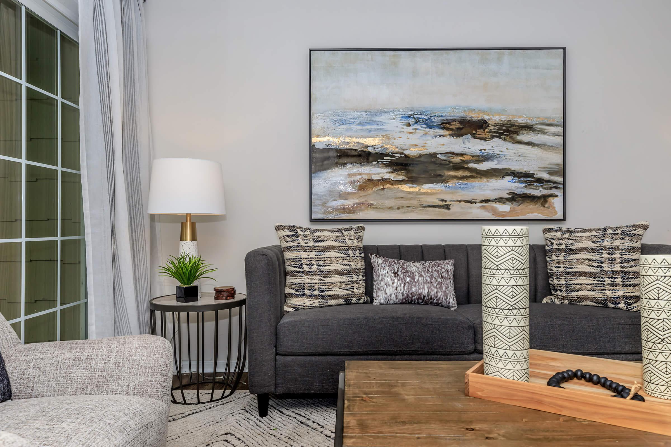
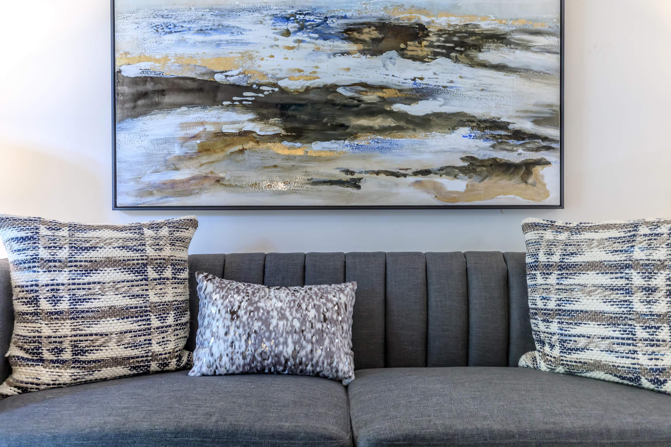
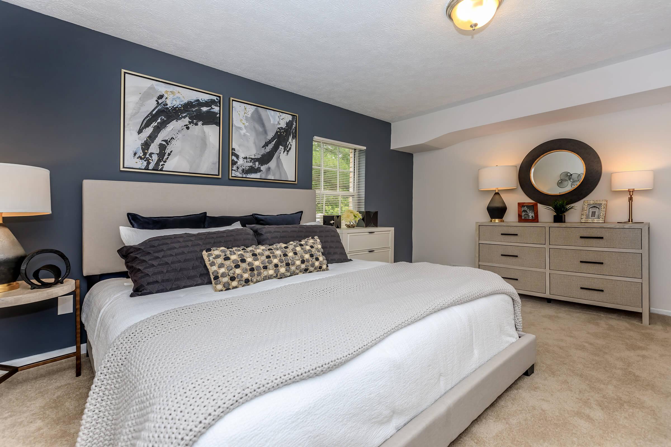
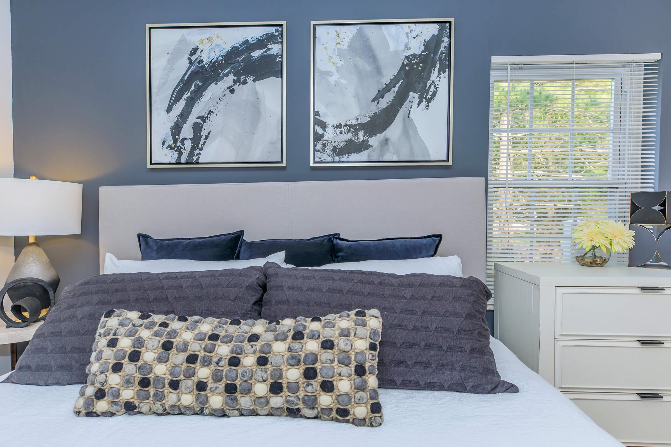
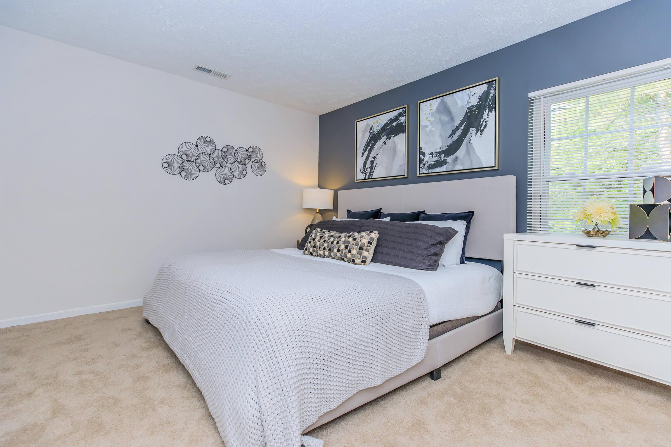
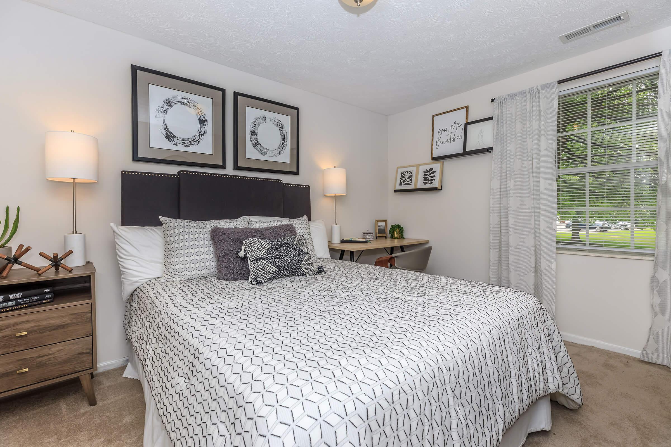
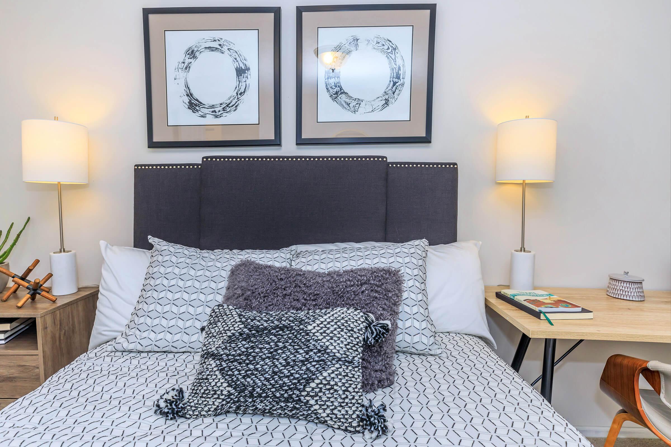
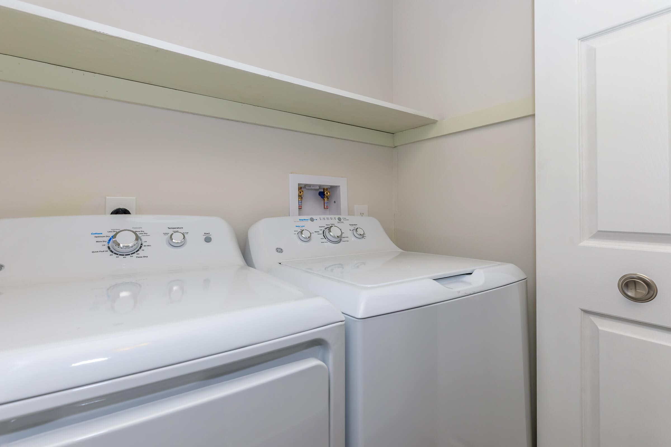
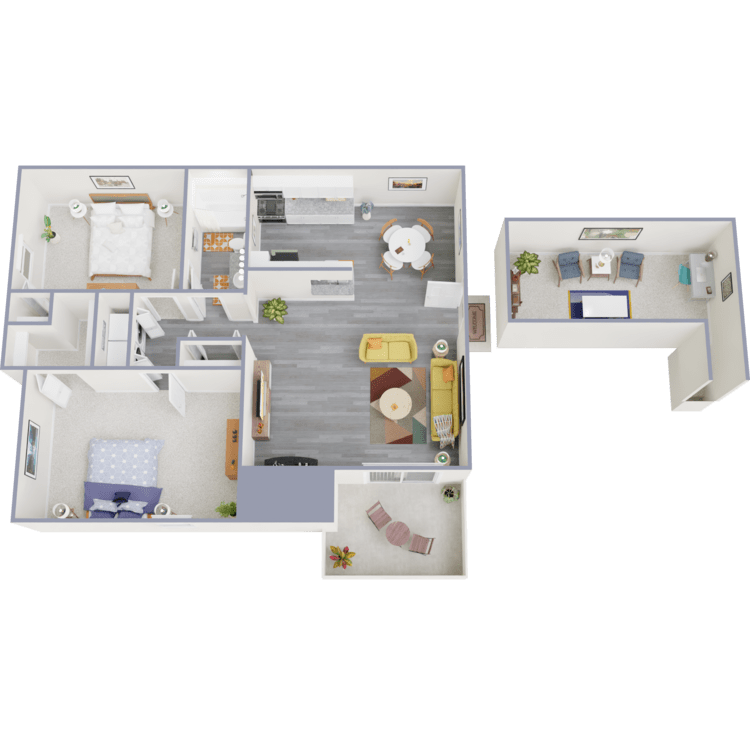
B4L
Details
- Beds: 2 Bedrooms
- Baths: 1
- Square Feet: 1082
- Rent: $1363-$1801
- Deposit: Call for details.
Floor Plan Amenities
- Stainless Steel Appliances *
- Wood-Style flooring
- Kitchen Pantry *
- Vaulted Ceilings *
- Cozy Gas Fireplace
- Skylight *
- Loft
- Walk-in closets *
- In-home washer/dryer
- Private garage
- Balcony or patio
- Linen closet *
- Ceiling fans *
- Controlled building entry
* In Select Apartment Homes
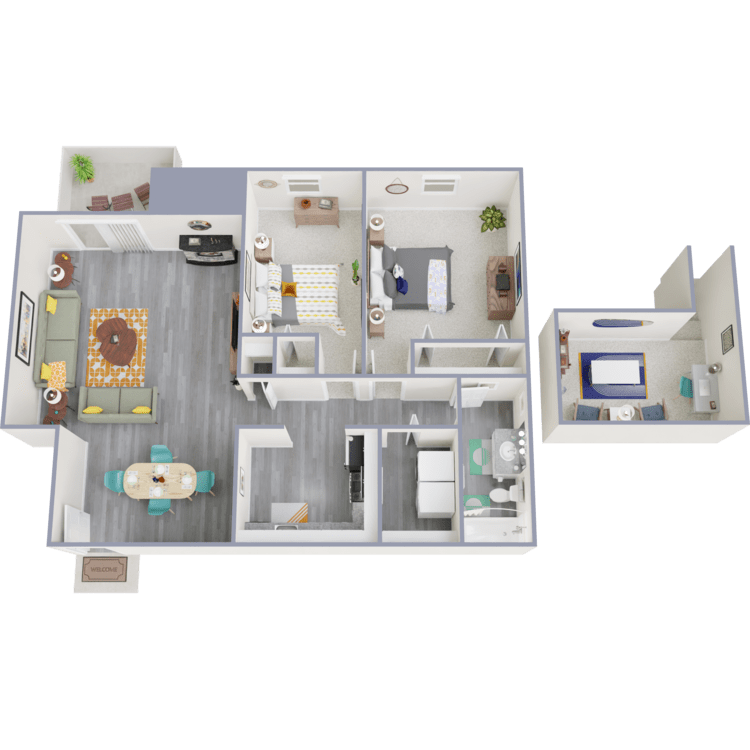
B5L
Details
- Beds: 2 Bedrooms
- Baths: 1
- Square Feet: 1095
- Rent: $1418-$1953
- Deposit: Call for details.
Floor Plan Amenities
- Stainless Steel Appliances *
- Wood-Style flooring
- Kitchen Pantry *
- Cozy Gas Fireplace
- Skylight *
- Loft *
- Walk-in closets *
- In-home washer/dryer
- Private garage
- Balcony or patio
- Linen closet *
- Ceiling fans *
- Controlled building entry
* In Select Apartment Homes
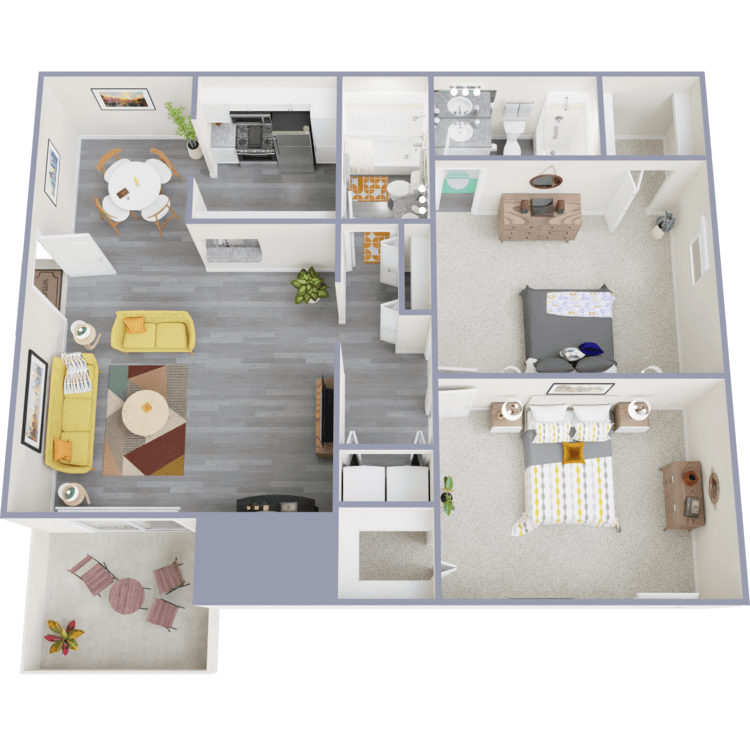
B3
Details
- Beds: 2 Bedrooms
- Baths: 2
- Square Feet: 1020
- Rent: $1428-$1762
- Deposit: Call for details.
Floor Plan Amenities
- Stainless Steel Appliances *
- Wood-Style flooring
- Kitchen Pantry *
- Vaulted Ceilings *
- Cozy Gas Fireplace
- Skylight *
- Walk-in closets *
- In-home washer/dryer
- Private garage
- Balcony or patio
- Linen closet *
- Ceiling fans *
- Controlled building entry
* In Select Apartment Homes
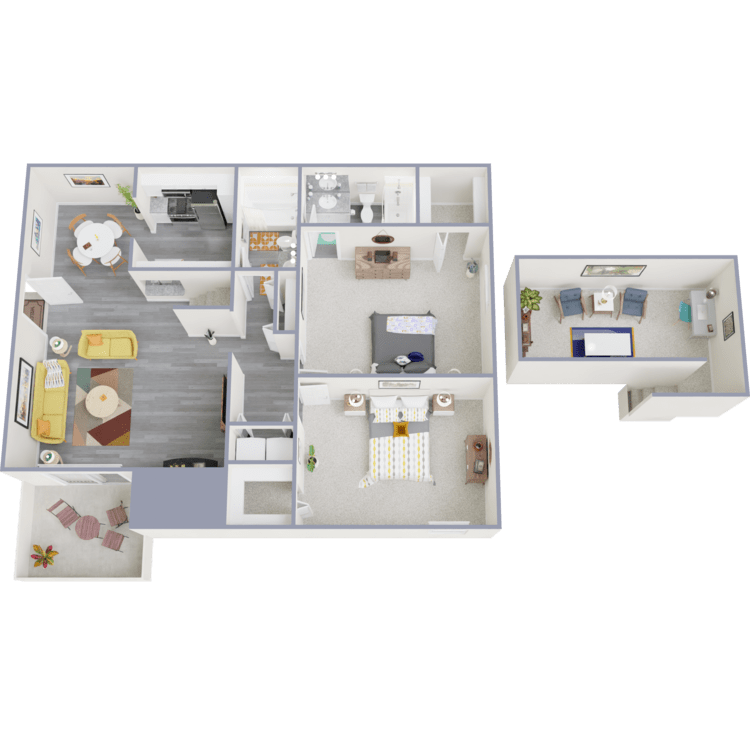
B6L
Details
- Beds: 2 Bedrooms
- Baths: 2
- Square Feet: 1150
- Rent: $1603-$2052
- Deposit: Call for details.
Floor Plan Amenities
- Stainless Steel Appliances *
- Wood-Style flooring
- Kitchen Pantry *
- Vaulted Ceilings *
- Cozy Gas Fireplace
- Skylight *
- Loft *
- Walk-in closets *
- In-home washer/dryer
- Private garage
- Balcony or patio
- Linen closet *
- Ceiling fans *
- Controlled building entry
* In Select Apartment Homes
Show Unit Location
Select a floor plan or bedroom count to view those units on the overhead view on the site map. If you need assistance finding a unit in a specific location please call us at 330-583-4241 TTY: 711.

Amenities
Explore what your community has to offer
Community Amenities
- Pet Friendly
- Clubhouse with Fireplace
- Sparkling Swimming Pool with Wi-Fi
- State-of-the-Art Fitness Center
- Wi-Fi Lounge
- Bark Park
- Playscape
- Sand Volleyball Court
- Picnic area with barbecue grill
- 24-Hour Amazon hub lockers
- Social and networking events
- Flexible lease terms available
- Access to local freeways
- On-site management
- On-site maintenance
- Online resident payment system
- 24-Hour emergency maintenance
Apartment Features
- Stainless Steel Appliances*
- Wood-Style flooring
- Kitchen Pantry*
- Vaulted Ceilings*
- Cozy Gas Fireplace
- Skylight*
- Loft*
- Walk-in closets*
- In-home washer/dryer
- Private garage
- Balcony or patio
- Linen closet*
- Ceiling fans*
- Controlled building entry
* In Select Apartment Homes
Pet Policy
Pets Welcome Upon Approval. Limit 2 Pets per apartment home. Please contact the leasing office for further details. *Breed restrictions apply.
Photos
Amenities
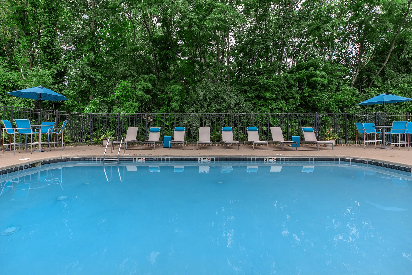
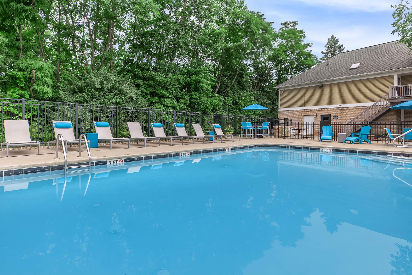
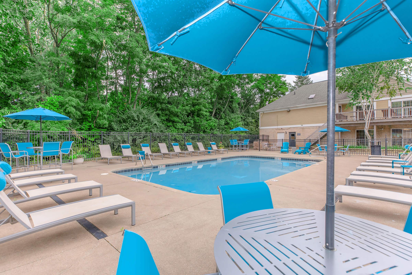
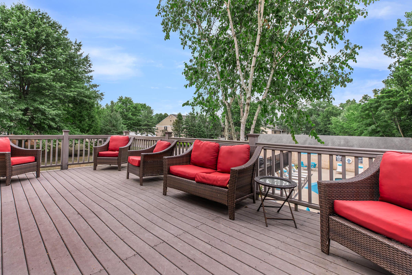
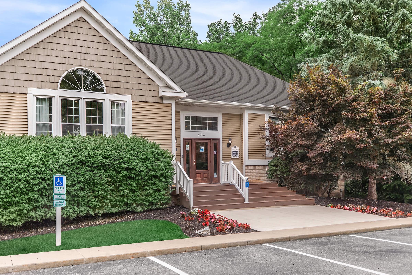
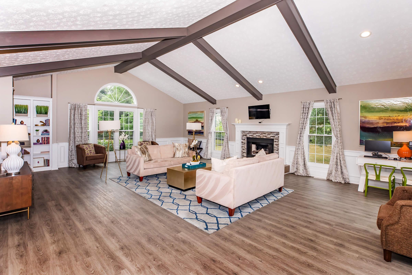
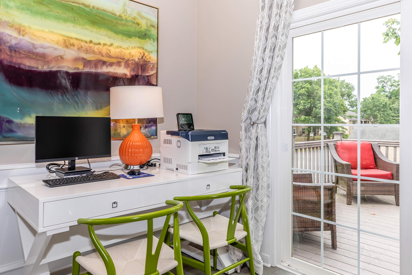
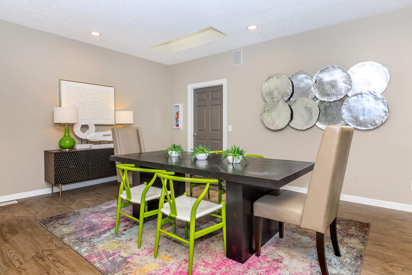
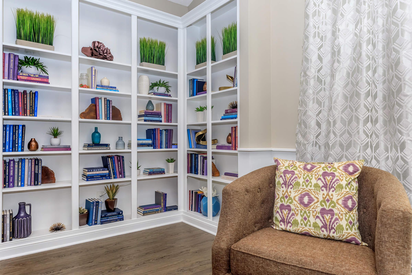
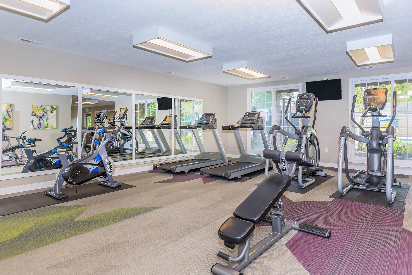
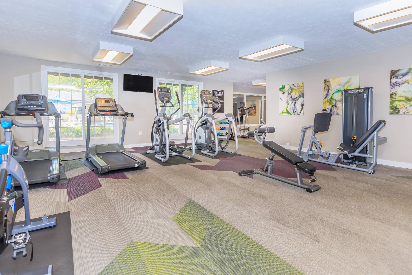
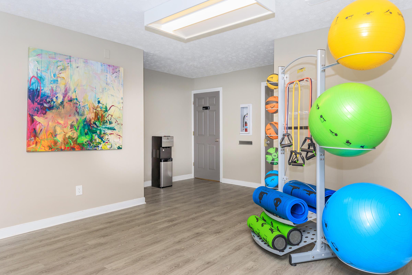
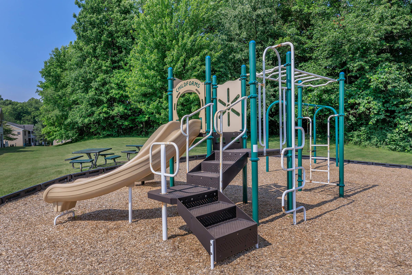
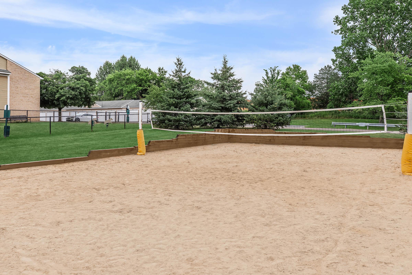
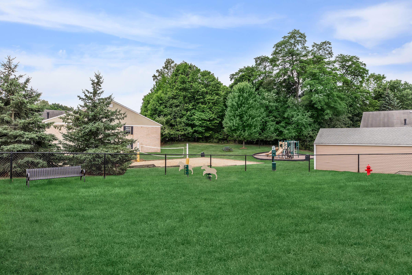
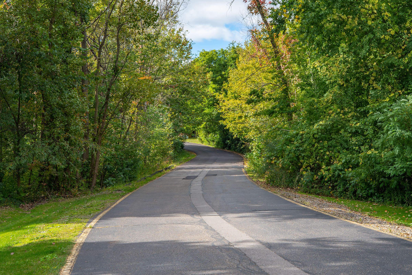
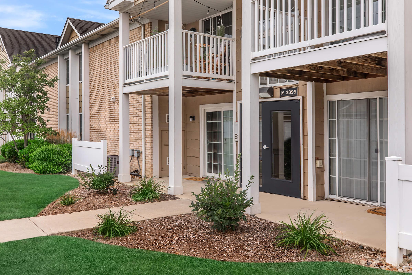
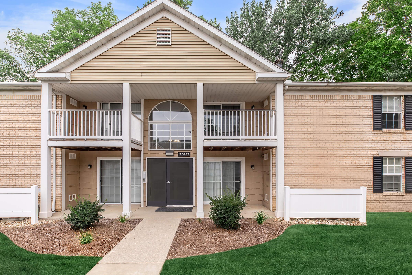
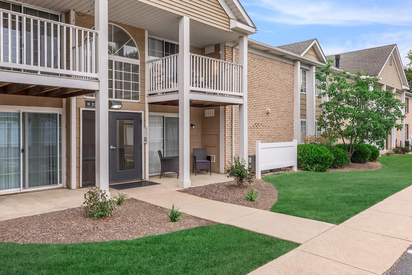
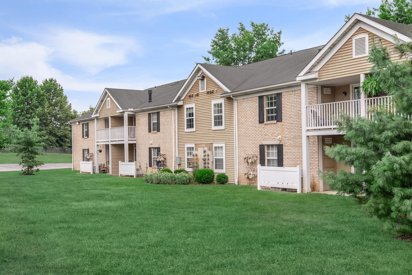
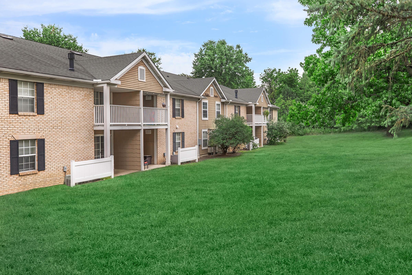
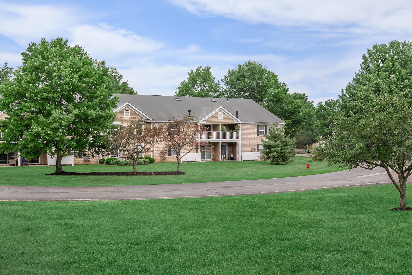
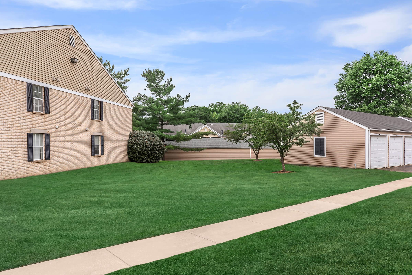
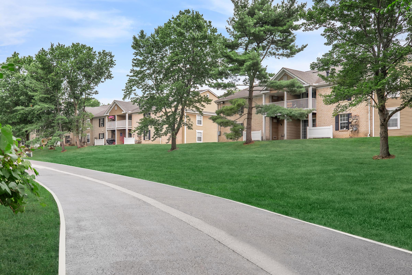
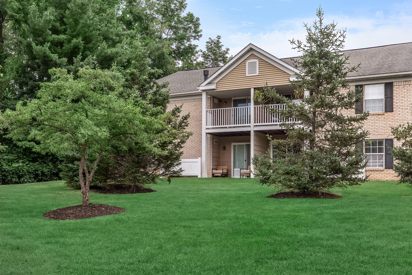
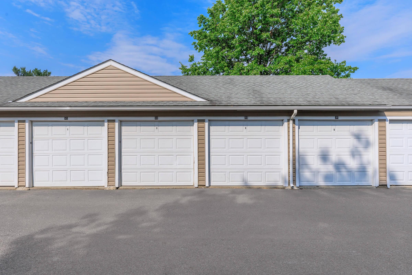
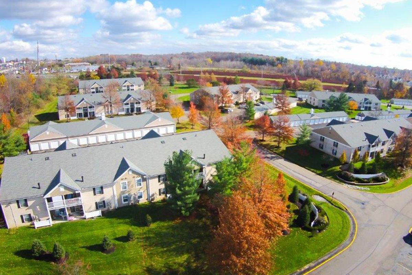
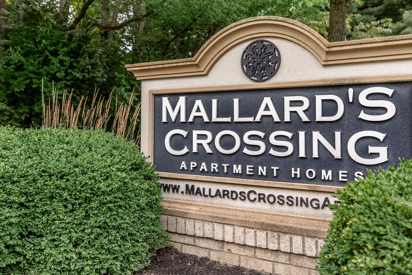
B2












Neighborhood
Points of Interest
Mallard's Crossing Apartments
Located 4004 E Normandy Park Drive Medina, OH 44256Bank
Cafes, Restaurants & Bars
Cinema
Elementary School
Entertainment
Fitness Center
Grocery Store
High School
Hospital
Library
Middle School
Park
Post Office
Restaurant
Salons
Shopping
Shopping Center
University
Contact Us
Come in
and say hi
4004 E Normandy Park Drive
Medina,
OH
44256
Phone Number:
330-583-4241
TTY: 711
Office Hours
Monday 9:00 AM to 6:00 PM. Tuesday 10:00 AM to 6:00 PM. Wednesday through Friday 9:00 AM to 6:00 PM.